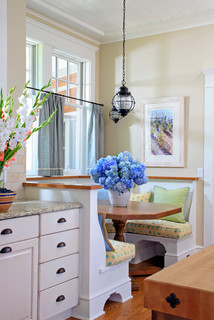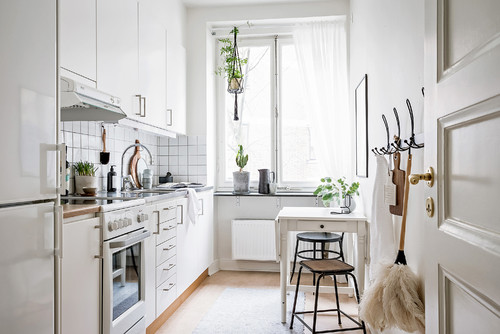7777 Alvarado Rd #700
La Mesa, CA 91942

9 Ways to Fit a Table into A Cozy Kitchen
By: Erin Carlyle At Houzz
Thanks to the boom in open floor plans, kitchen islands seem to be popular places for eating meals at home these days, while formal dining rooms seem to be losing ground. But there’s a third alternative that might appeal to you: the classic eat-at kitchen table. This solution can work well even in a small kitchen.
Whether you lack an island, have an island but lack space at it for dining, or simply prefer the coziness of an eat-in kitchen, there are many ways to set up seating and a table to maximize your kitchen space. Here are nine of them, taken mostly from kitchens that would be considered on the smaller side for homes in the U.S.
1. Built-in bench with angled corner. The built-in banquette in this London kitchen takes a smart approach to seating: The angled portion between the two lengths of the L means that no one will get stuck sitting at an uncomfortable bend. As with most of the eat-in kitchens here, carrying a meal from the stove and clearing the table require only a few steps. The wood table brings warmth to the white-and-blue palette.
2. L-shape bench beneath cabinets. This bench seat in a London apartment is tucked neatly under a set of high cabinets, with just enough room left below them for head clearance. The setup allows the homeowners to take advantage of this corner space for seating and also use it for storage. The small pedestal table is easier to get around than a table with four legs would be.
the small details make a huge difference in a homes selling price
find out what you can do to get the most from your property.
3. Diner booth at end of cabinet run. This kitchen in Grand Rapids, Michigan, offers a good example of effectively using the empty space at the end of a run of cabinets. If you find yourself drawn to the booth seats at your local diner, this could be a fun way to bring an eat-at table to your kitchen.
4. L-shape bench off to the side. This 165-square-foot kitchen in Waterloo, Ontario, Canada, has both a kitchen island with two bar stools and this built-in banquette and dining table. The homeowners like to eat at the cushy built-in seat when their grandchildren visit. Keeping the table away from the cooking zone also gives the little ones a place where they can color or play games close by as meals are being prepped.
5. Full table right in the hub. This 121-square-foot kitchen in northwest Washington, D.C., has an open floor area between the cooking wall and a door that leads outside, which the homeowner uses as space for a full dining table. The bench is a great functional solution, because it can be tucked under the table to provide clearance when someone needs to open the oven door.
6. L-shape bench at end of galley. As this photo shows, there is not enough room to fit a table into this Manhattan galley kitchen. In the next photo you can see the solution.
The designer placed an L-shape bench in a corner of the room where there are no cabinets or counters. Built-in corner seating can be an efficient solution when the kitchen lacks room for a table in the cooking zone, let alone chairs to go around it.
7. Tiny table near the action. This kitchen in Gothenburg, Sweden, has room for a meal without a sense of crowding thanks to the fold-down, or drop-leaf, feature, which keeps the walkway by the cabinetry and oven clear. The table offers flexibility, as its two sides can be flipped up to expand it to accommodate diners or an abundance of prepared dishes.
8. Narrow, long table near it all. A kitchen in Florence, Italy, with a similar layout as the previous example has a long, narrow table that keeps the walkway clear yet offers enough room for plates and serving dishes.
9. Table doubling as prep space. This 432-square-foot cottage near the University of California, Berkeley contains a minimalist kitchen that consists of a single wall of cabinetry and appliances. A table placed parallel to the cabinetry wall creates a boundary that both expands the area of the kitchen and limits it, helping to prevent it from visually bleeding into the adjacent living space. Given the tight quarters of this home, the dining table could double as a meal-prep space.
Jefi is a La Mesa Real Estate Agent at THRiVE Real Estate. She has years of experience working with buyers and sellers throughout San Diego. Consider contacting Jefi for your next real estate transaction.










