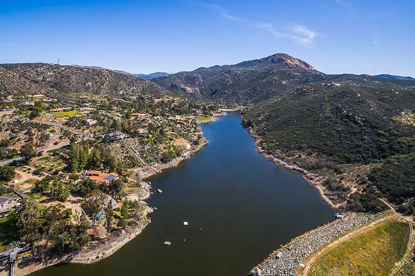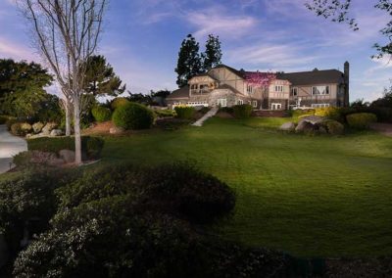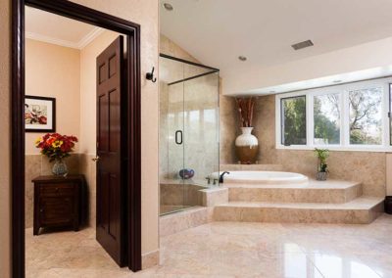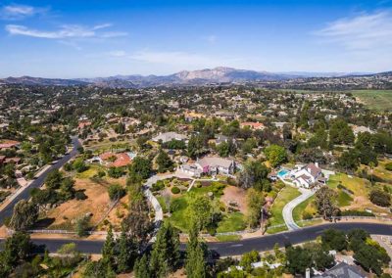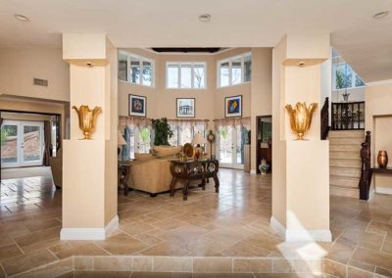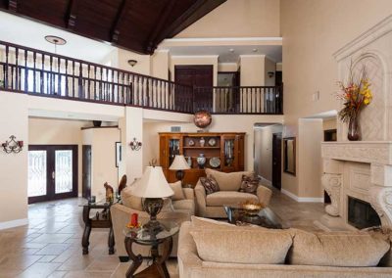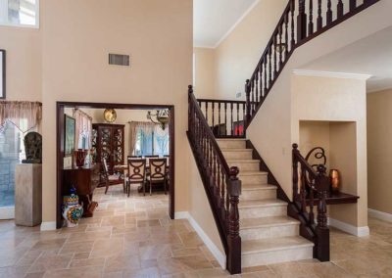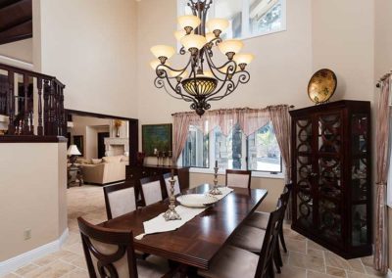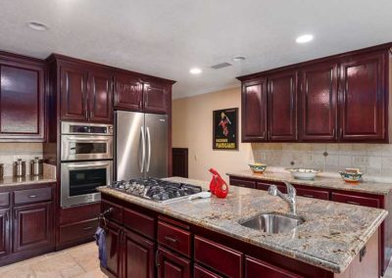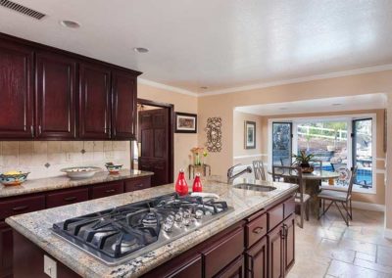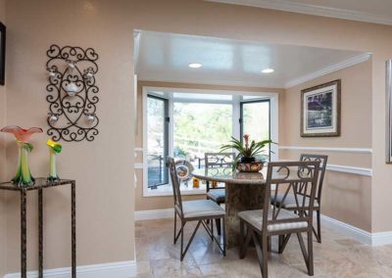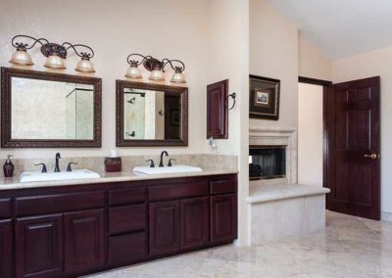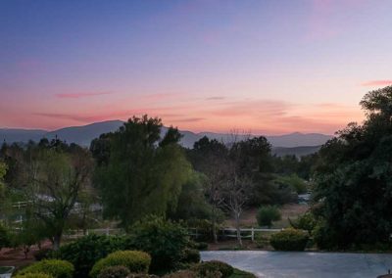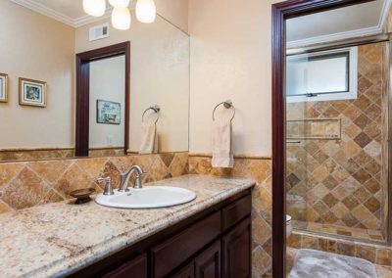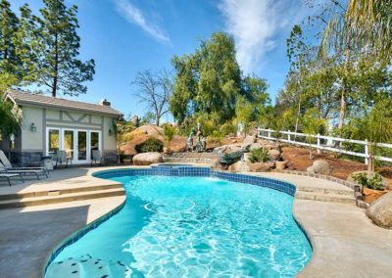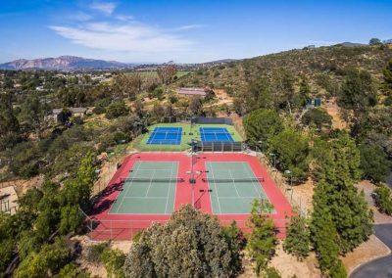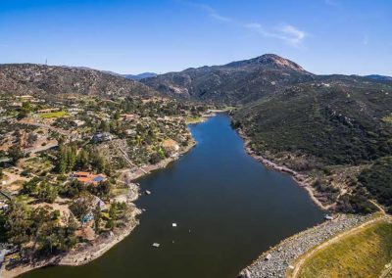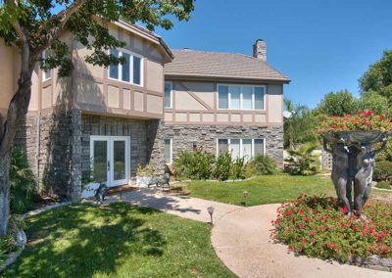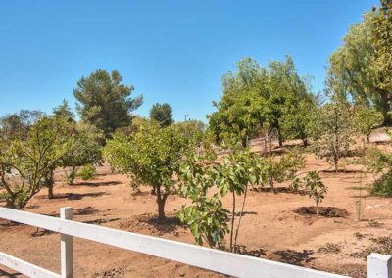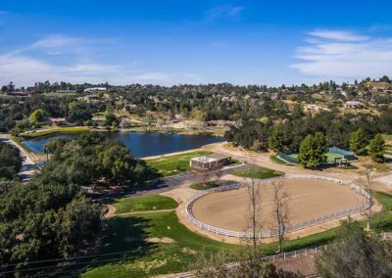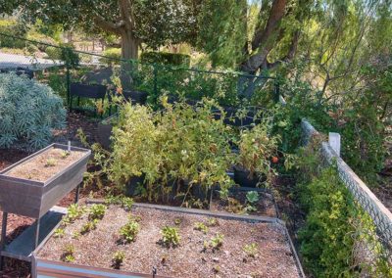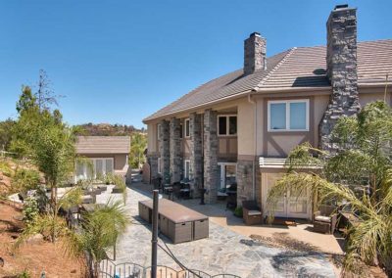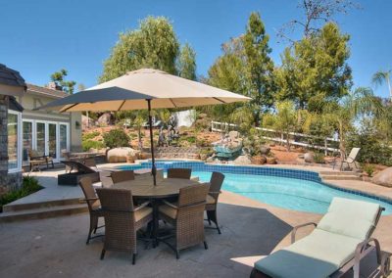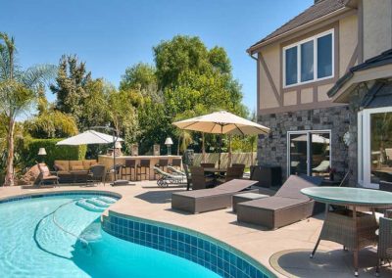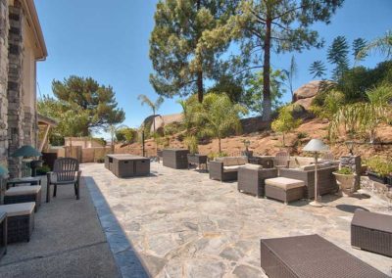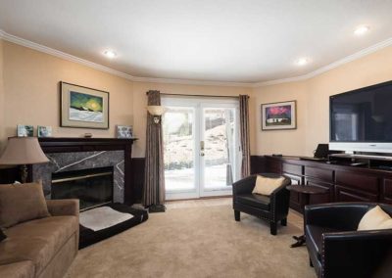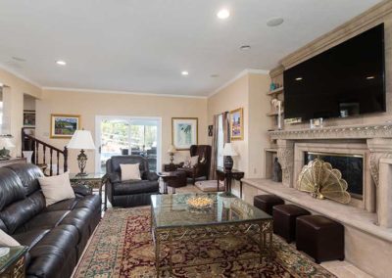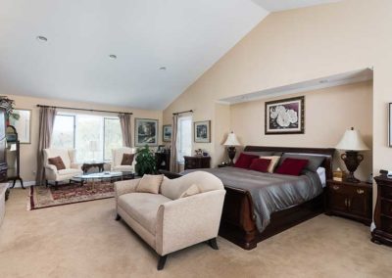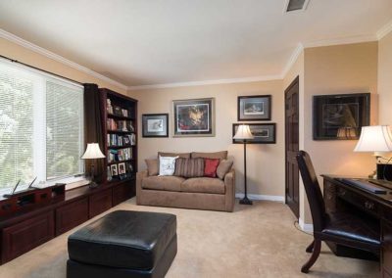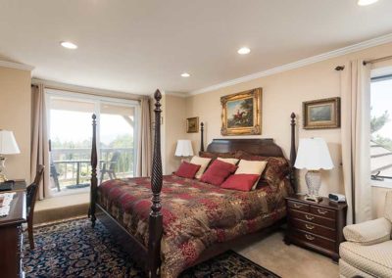ABOUT 2073 Via Trueno, Alpine Ca 91901
Sitting atop a lush green knoll, this 5
The first floor has a guest or second master bedroom with an en-suite bath, a large laundry room with stone countertops, an office/study/media room with double french doors that lead to a very large, extremely private stone patio. Enjoy a meal in the dining room with

5 BEDROOMS
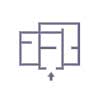
5,373 SQ. FEET

3.5 BATHS

3 Car Garage
Features worth noting: New

This home is flawless, with room for your entire family, plenty of room for entertaining, and resort like ammenities. Contact Jefi for your viewing today.
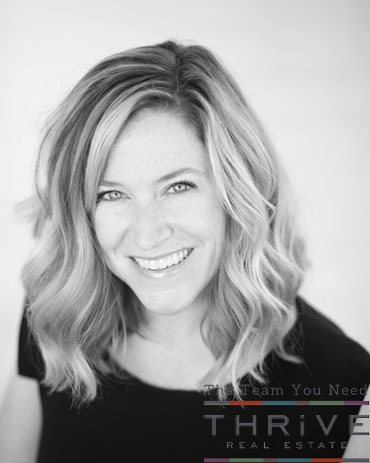
ABOUT Jefi Moultrie
THRiVE Real Estate
My success depends solely on how far I am willing to go for my clients. My track record is evident of my commitment, ranked in the top 5 of my company for the last 5 years. It is one of my greatest rewards at the close of escrow when my clients thank me and I make new friends and clients for life.
ADDRESS
8693 La Mesa Blvd, Unit B, La Mesa, Ca 91942
PHONE
IT’S EASY TO FIND US
ADDRESS
8693 La Mesa Blvd, Unit B, La Mesa, Ca 91942 PHONE (619)729-4185 EMAIL JefiRealtor@Gmail.Com
